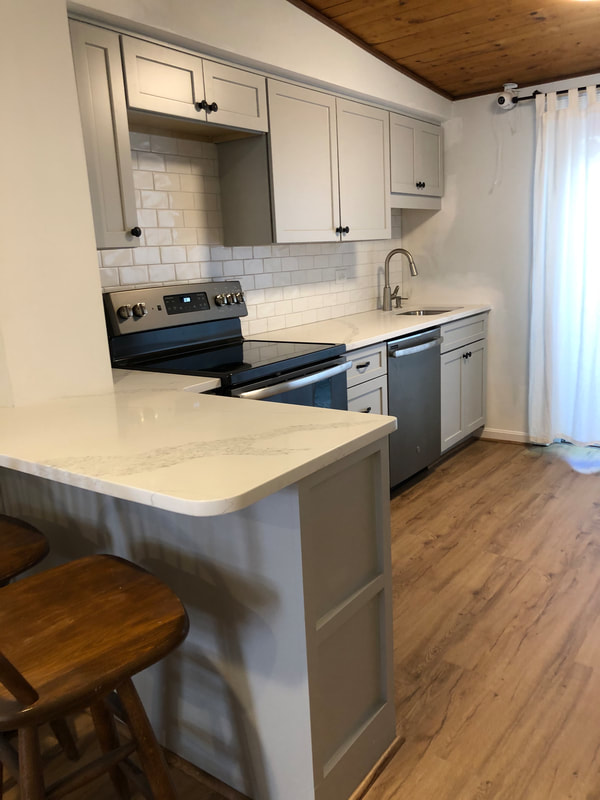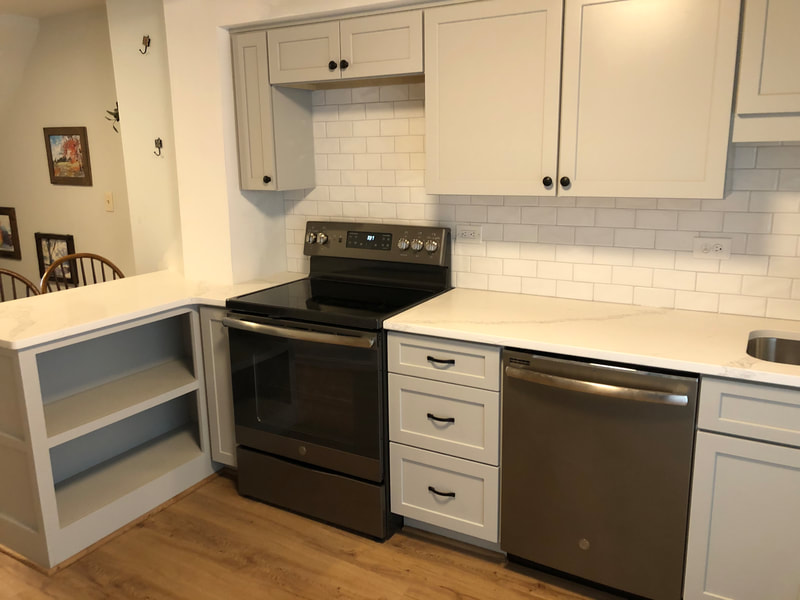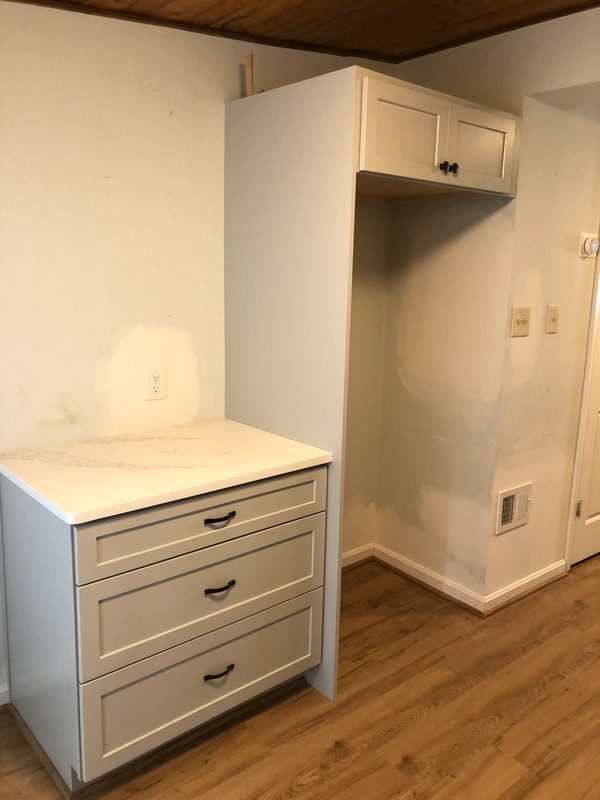|
This small kitchen in the rear of a Baltimore rowhouse needed updating. It was decided to keep the original layout and install new floating vinyl plank flooring, Dura Supreme cabinetry, and man made quartz counter tops. Custom open shelving was built for the peninsula to make use of small odd shaped area. Without the luxury of adding square footage to the kitchen we added cabinets on the refrigerator wall to maximize the storage and gain some counter top space. Approximate cost: $15,000
1 Comment
|
AuthorMike is the owner, lead carpenter and supervisor on this project ArchivesCategories |



 RSS Feed
RSS Feed